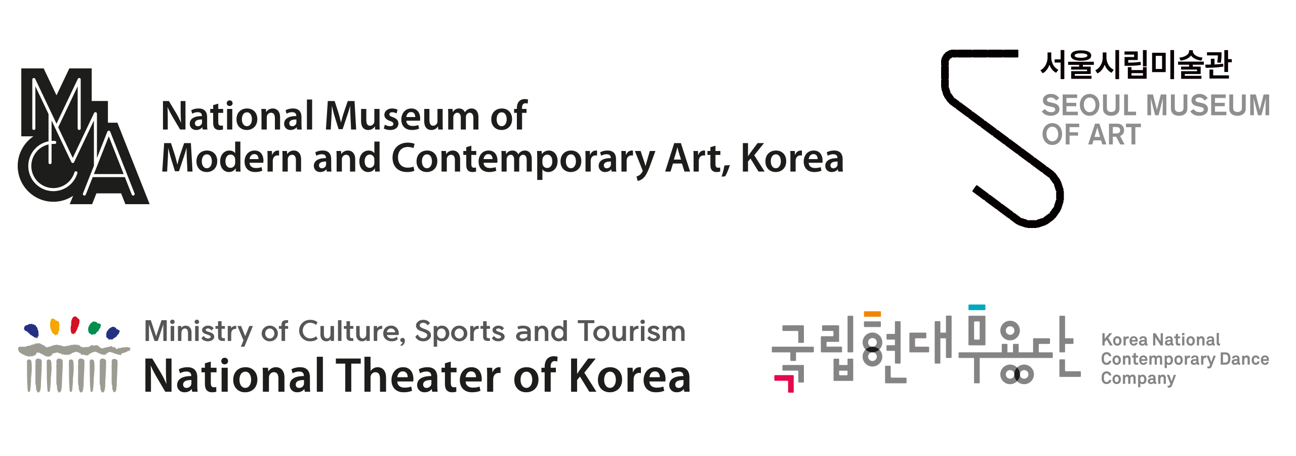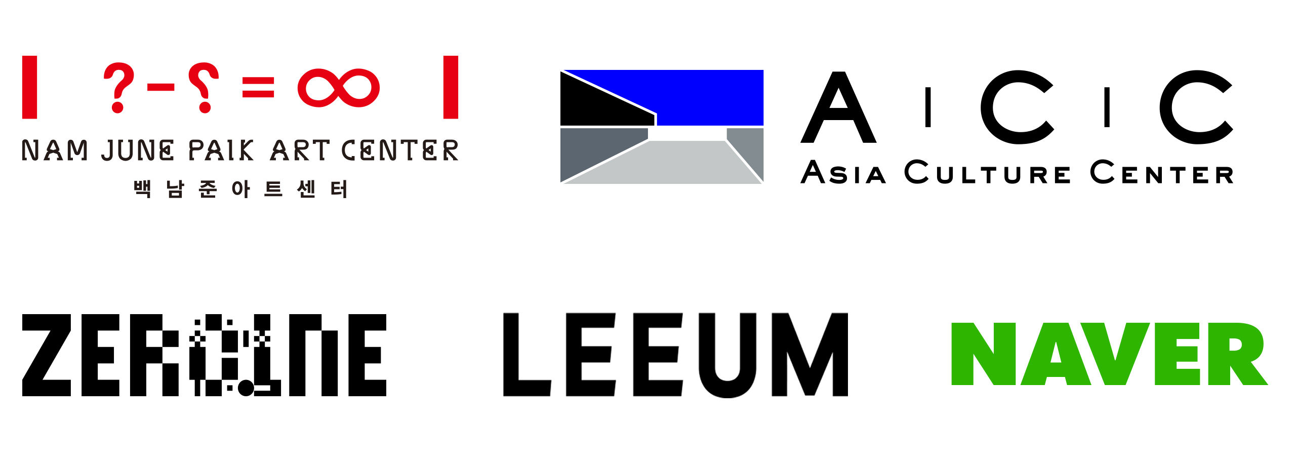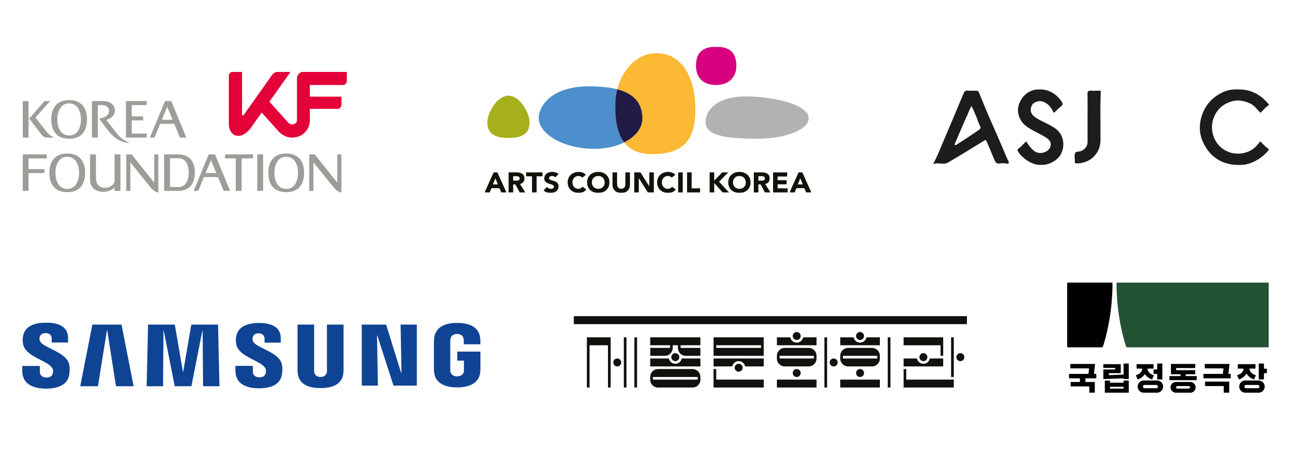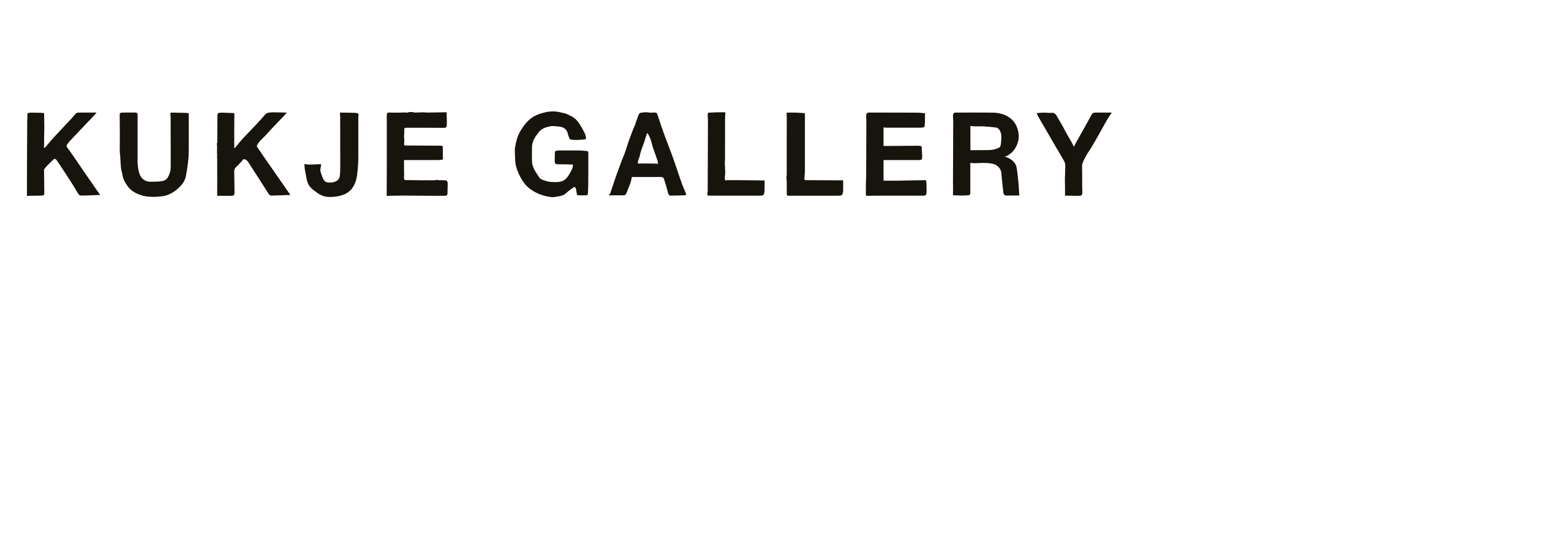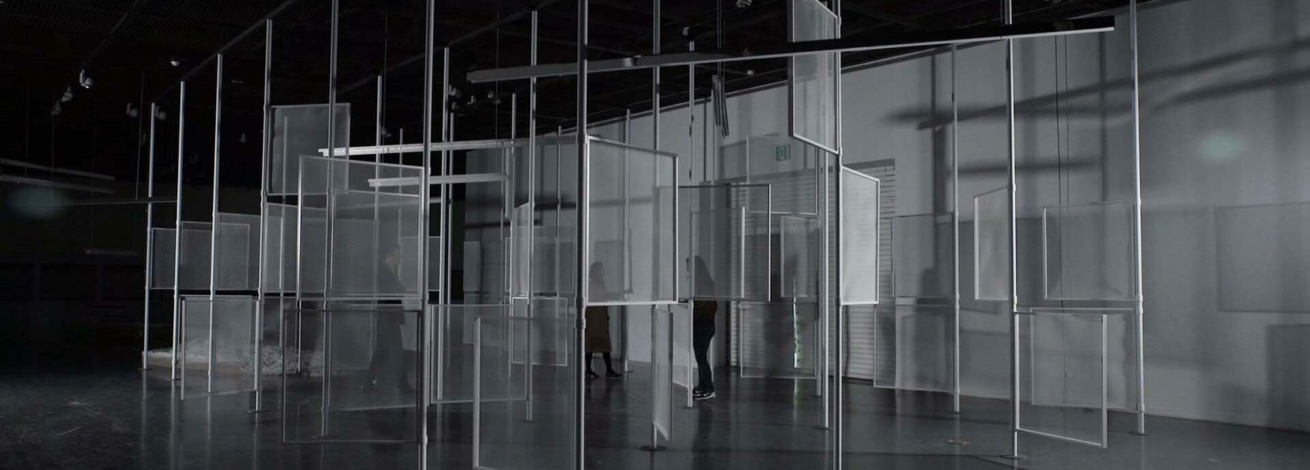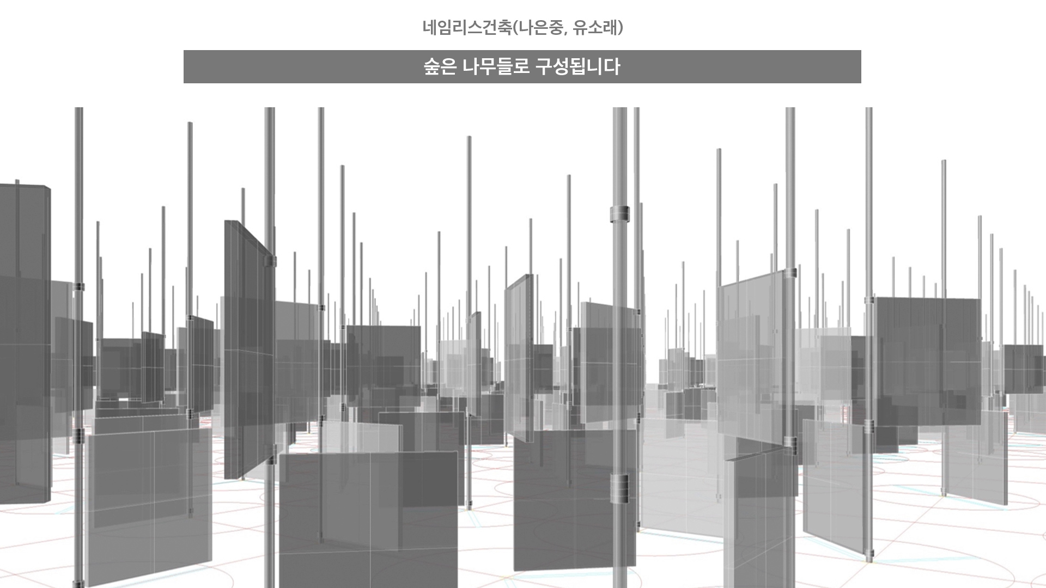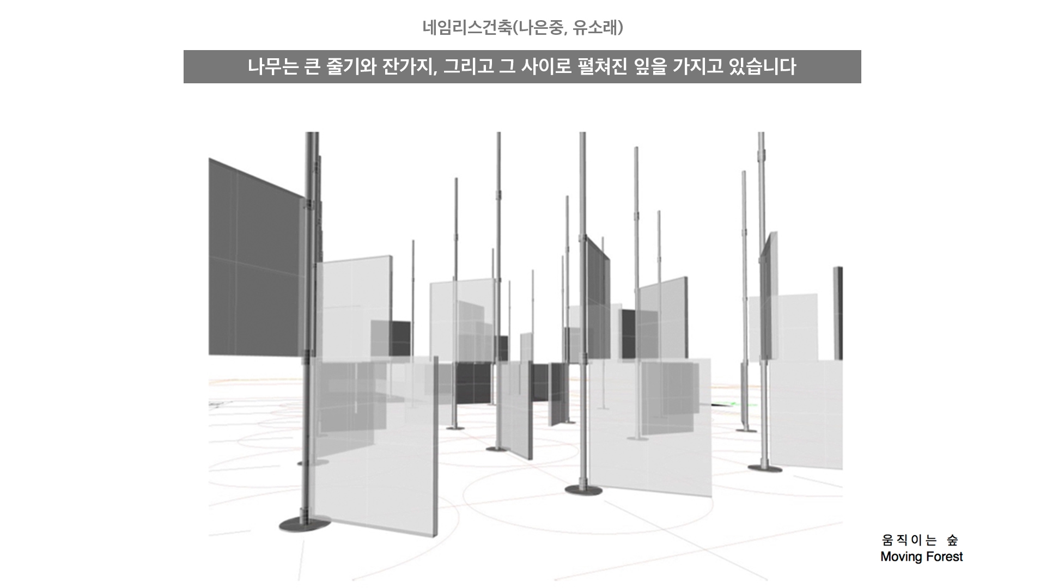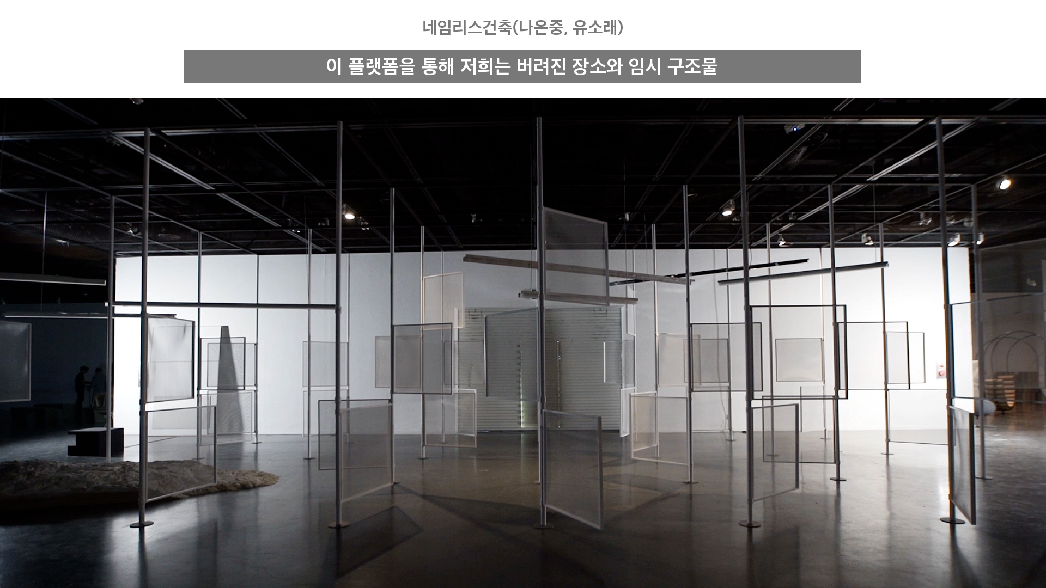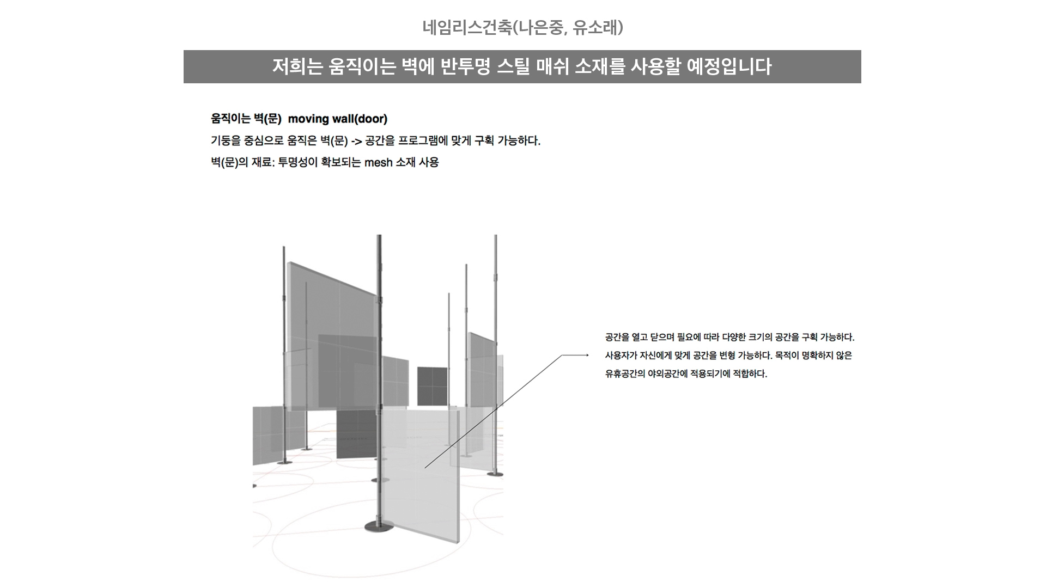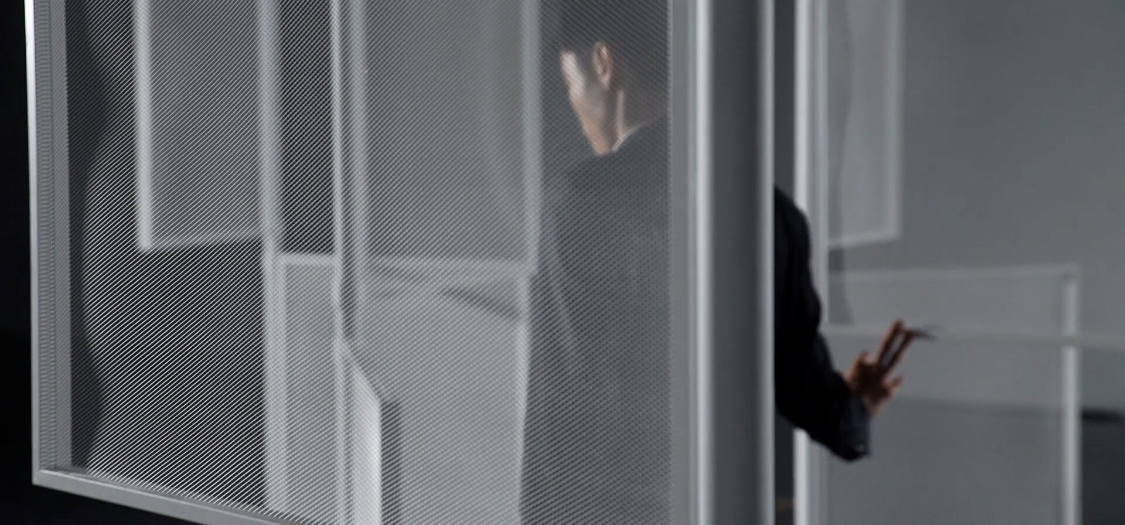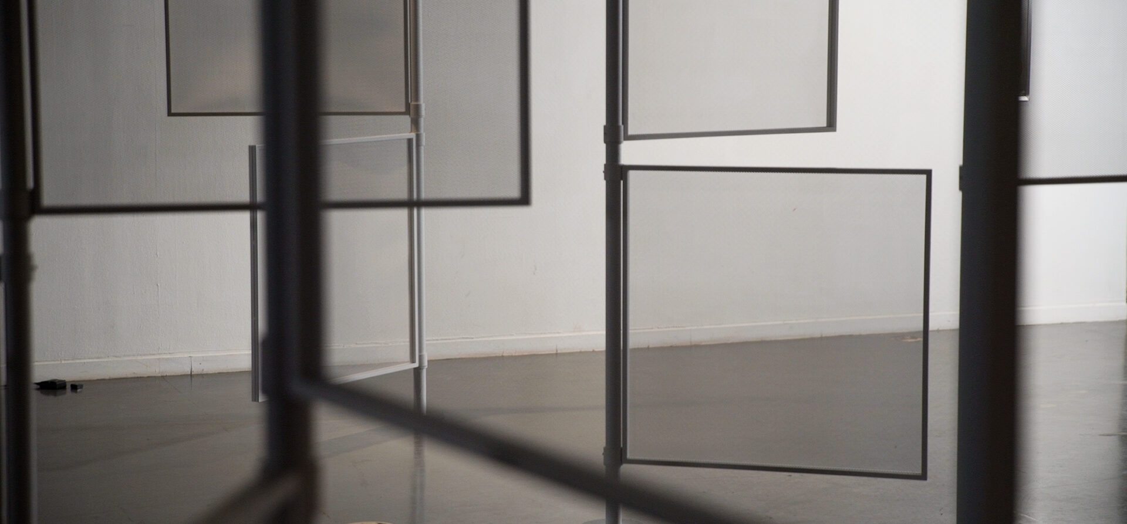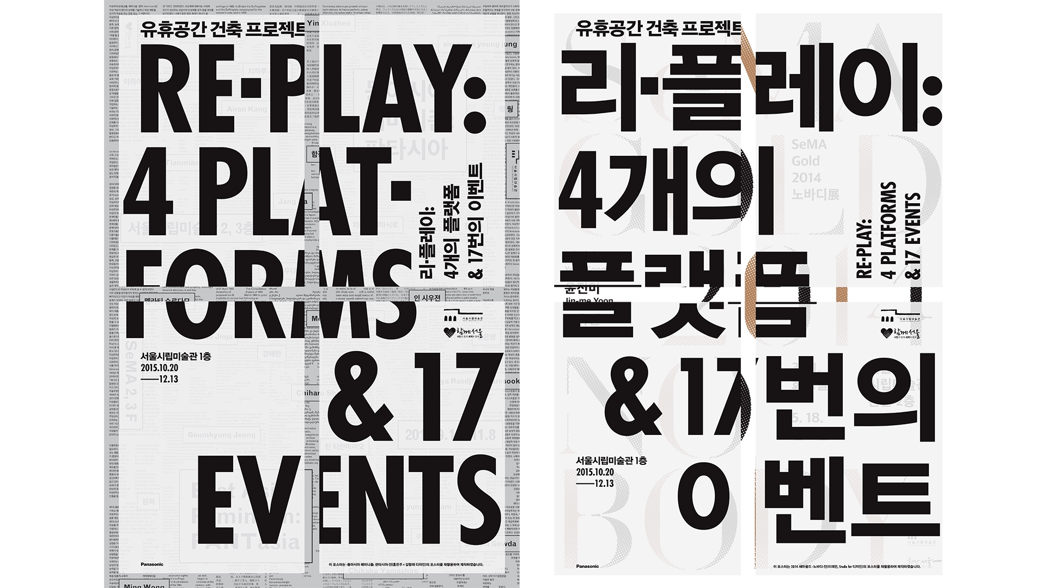서울시립미술관은 ‘포스트 뮤지엄’이라는 비전 아래 관객을 위한 공간, 대중과의 소통, 타 장르와의 협업을 실천해왔다. ‘최근 도시재생정책과 함께 화두가 되는 ‘유휴공간’을 주제로 이를 지역 거점 문화공간으로 활용하는 프로젝트 리-플레이: 4개의 플랫폼 & 17번의 이벤트 를 선보인다. 1980년대 이후 서구에서 등장한 ‘도시재생’이라는 개념은 문화 콘텐츠를 통해 후기 산업도시를 (재)활성화하고, 낙후한 도시의 이미지를 개선하기 위한 도시문화정책을 포함한다. 국내에서도 2000년대부터 ‘창조도시’의 개념과 함께 유휴시설을 문화와 접목하여 활용하려는 움직임이 나타나기 시작했다.하지만 이러한 오래되고 빈 건물을 활용한 도시재생 과정에서 사용자와 지역 커뮤니티에 대한 고려와, 이들의 자발적인 참여를 자연스럽게 유도할 수 있는 콘텐츠 및 프로그램에 대한 연구가 부족했음을 지적할 수 있다. 관객과 커뮤니티가 직접 참여하고 창작 등 문화 활동의 주체가 될 수 있도록 유도하는 미술관 프로그램과 활동에 대한 중요성이 강조되는 상황이다. 이 전시는 관객이 문화 활동의 주체이자 대상이 되는 문화공간의 모습을 모색하고, 그 작동 가능성을 실험하는 무대라 할 수 있다.
Under the vision of the ‘Post Museum,’ Seoul Museum of Art (SeMA) has pursued the place for the audience, communication with the public, and collaborations with other genres. With the theme of ‘unused space’ that has recently been a main issue with the urban regeneration policy, SeMA presents Re-Play: 4 Platforms & 17 Events, an experimental project that revitalizes ‘unused space’ into cultural spaces in local hubs.
The concept of ‘urban regeneration,’ which came from the West since the 1980s, includes revitalizing post-industrial city through cultural activities and urban cultural policies established to improve the image of underdeveloped city. Since the 2000s, Korea also began to revitalize grafting unused facilities through culture with the idea of ‘Creative City.’ However, in the process of urban regeneration using old and empty buildings, it was evident that these projects lacked consideration for its users and the local communities. Also it can be pointed that the studies for cultural programs and content to induce user’s active participation were also insufficient. It is necessary to prepare museum programs and activities to help the audience and local communities to participate and become the main agent of the cultural activities.
This exhibition is a stage to explore cultural spaces where the audience becomes both the agent and object of cultural activities, experimenting in the possibility of their functions. For this, four architects/teams, NAMELESS Architecture (Unchung Na, Sorae Yoo), Park Cheon Kang x NamIl Joe, Tchely Hyung-Chul SHIN @ shinslab, Keehyun Ahn + Minjae Shin (AnLstudio) propose four platforms that employ the architectural imagination to revitalize (Re-play) temporarily dormant spaces. Artist Soyoung CHUNG approaches the idea of suspended time and the possible dynamism of unused space through her unique formal language. Additionally, 17 events, including workshops, lectures, screenings and mentoring at 4 platforms during the exhibition anticipates the experimentation that the vision of SeMA aims for, as well as becoming a playground for creating and learning by providing a place for participation.
출처 : 서울시립미술관 홈페이지 전시소개글


