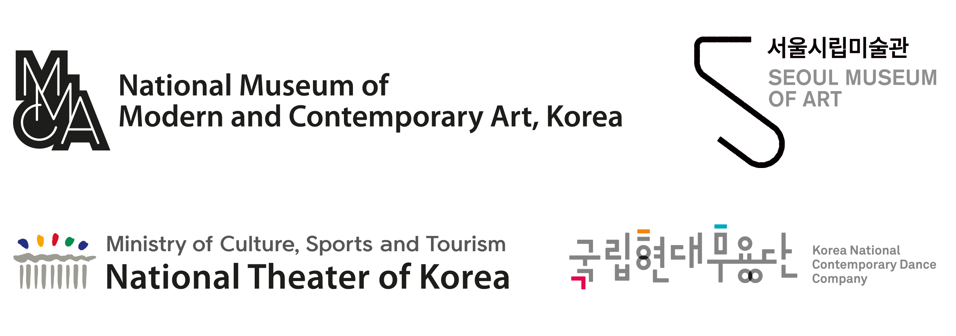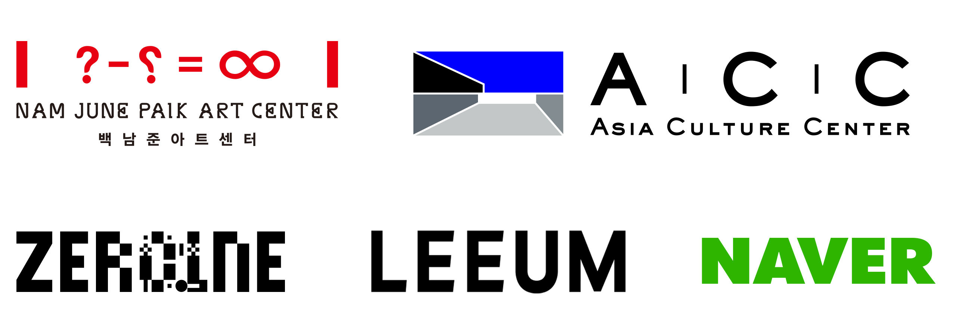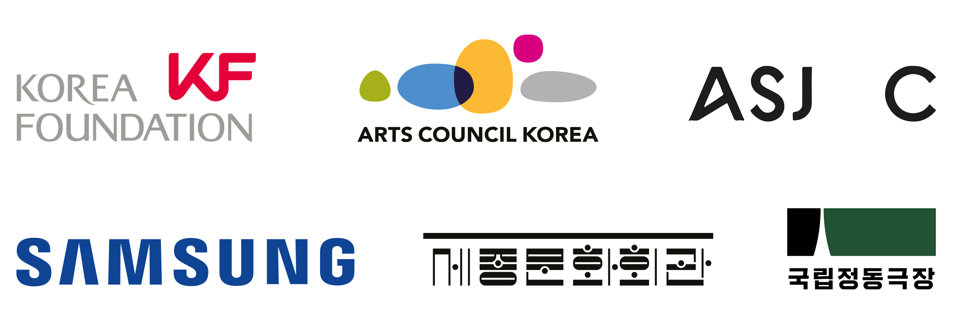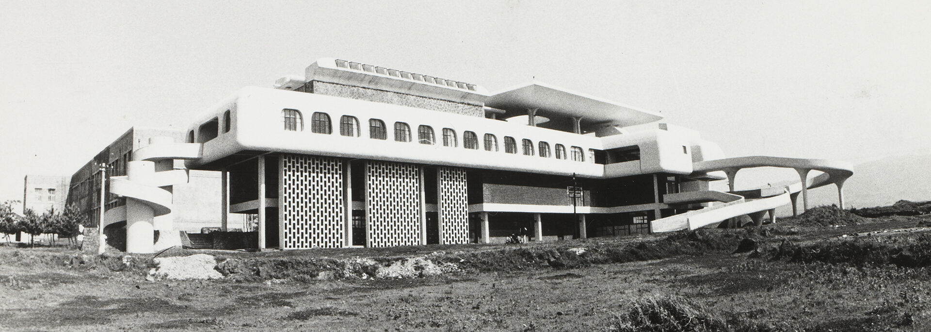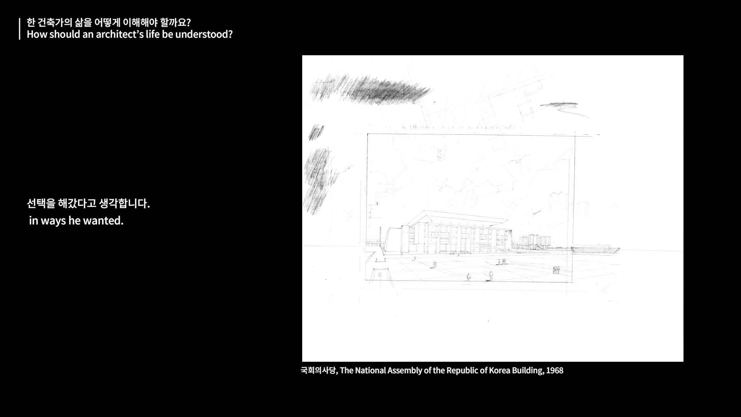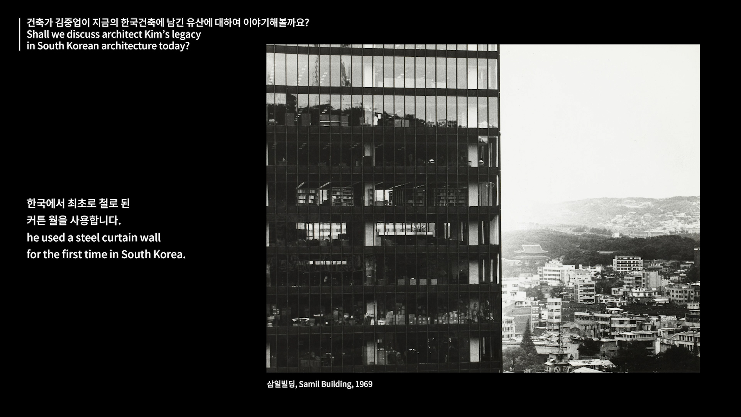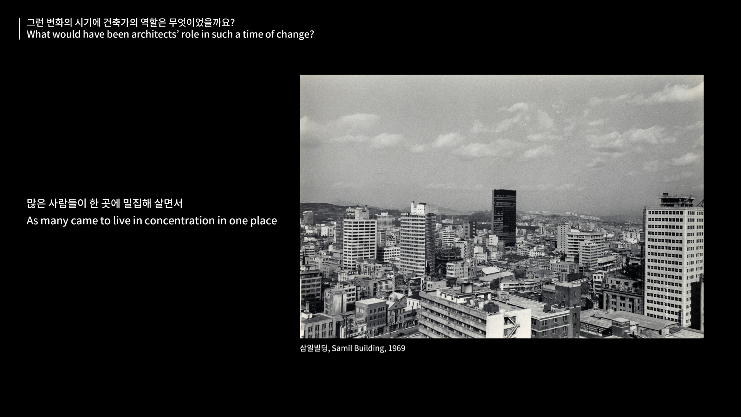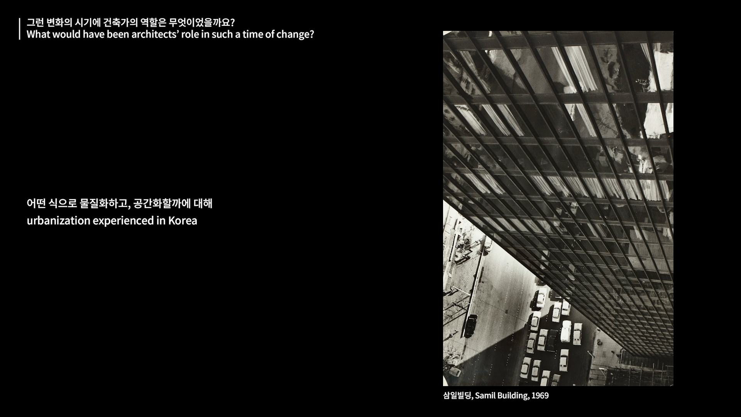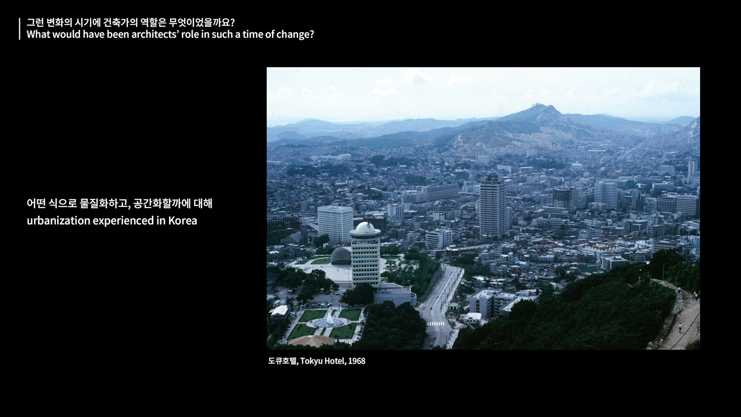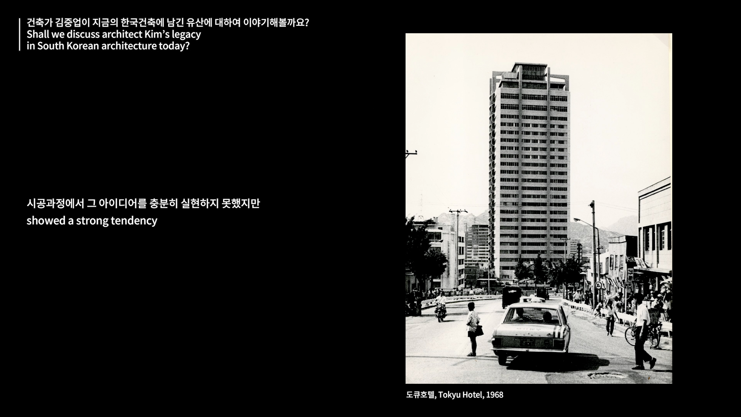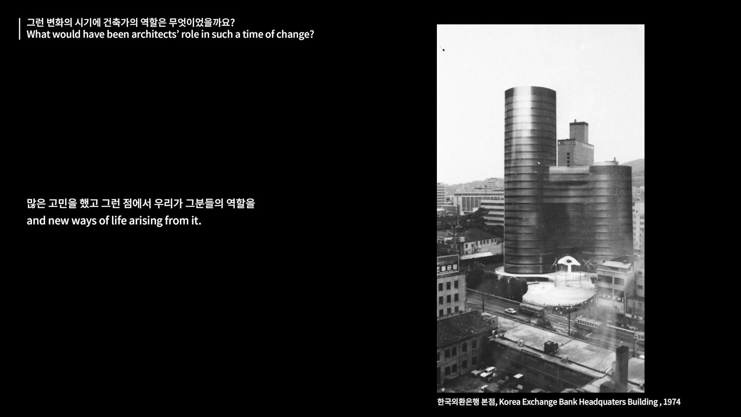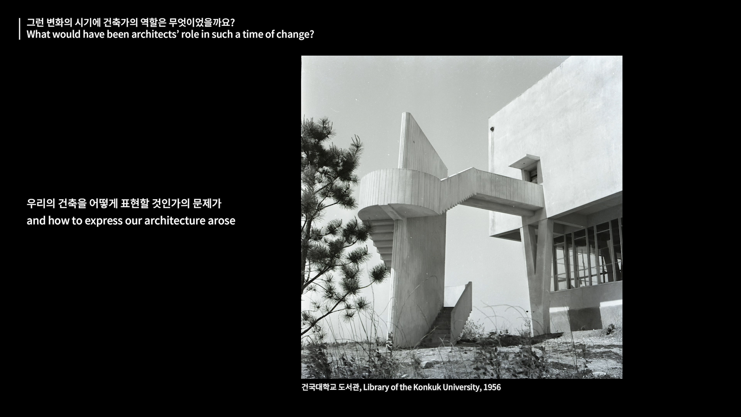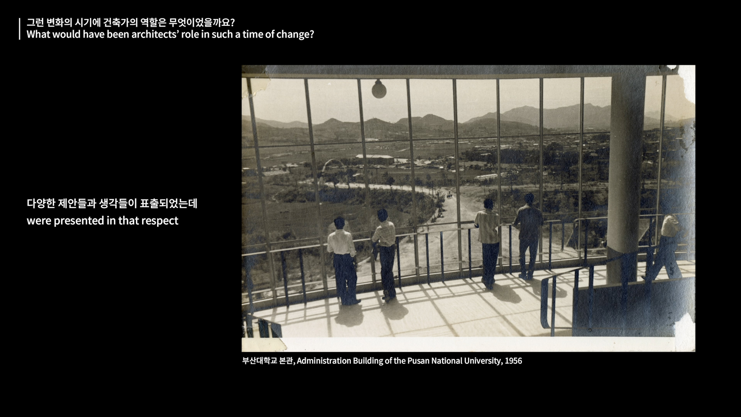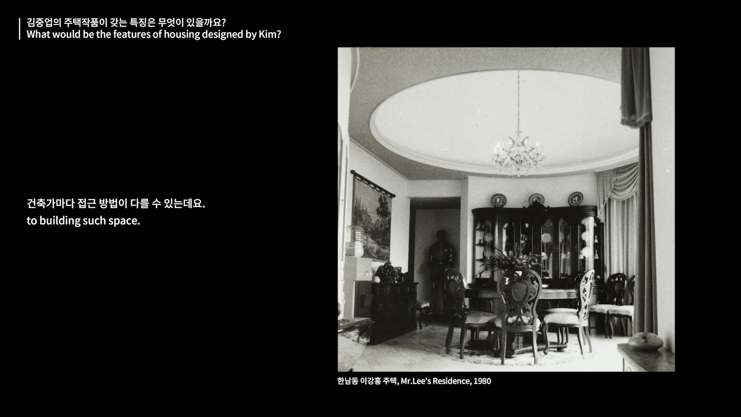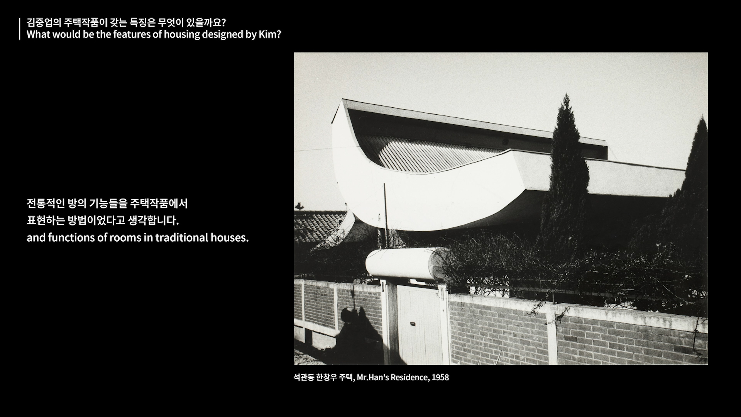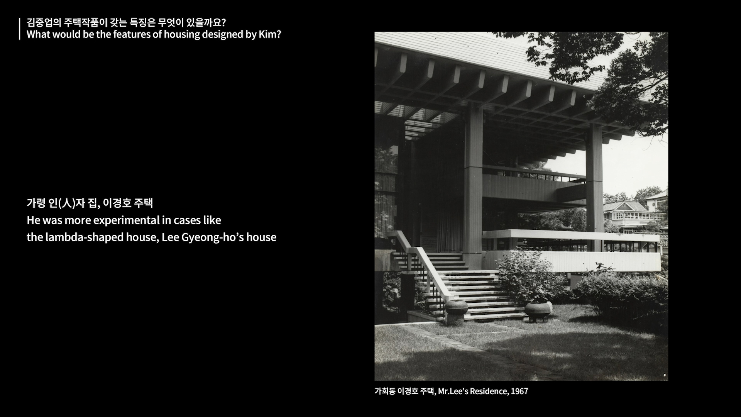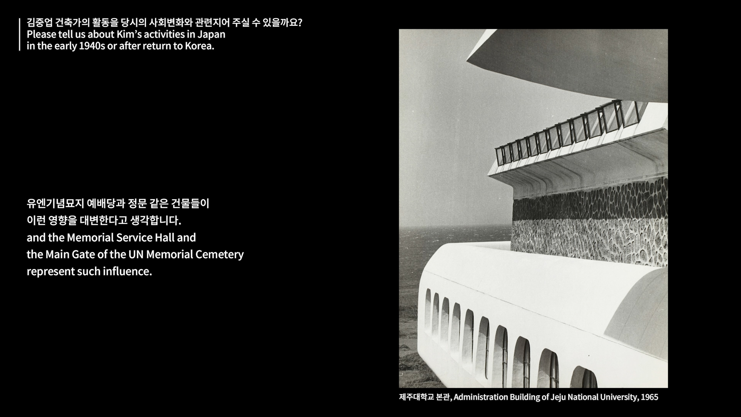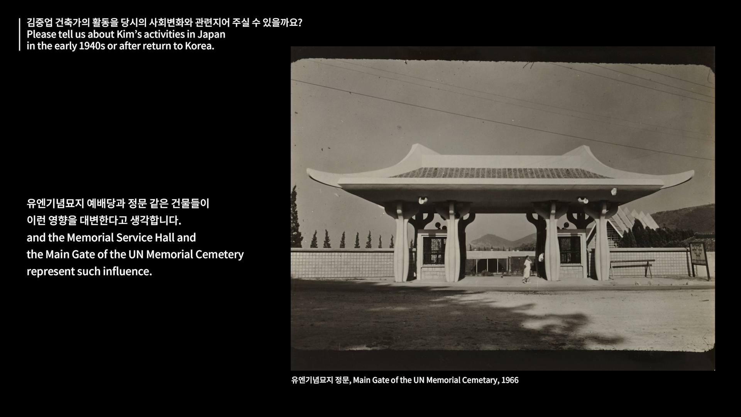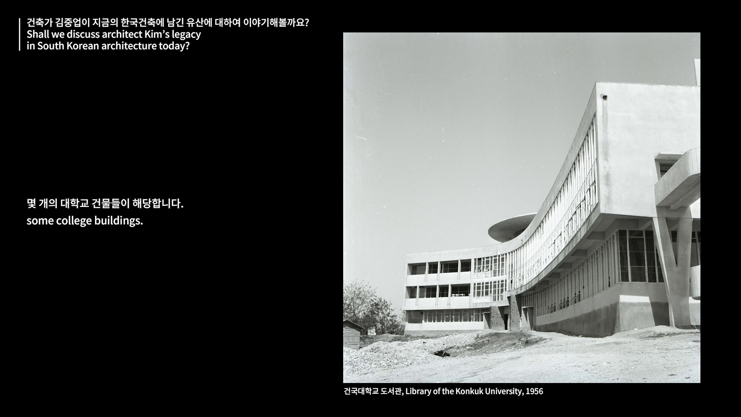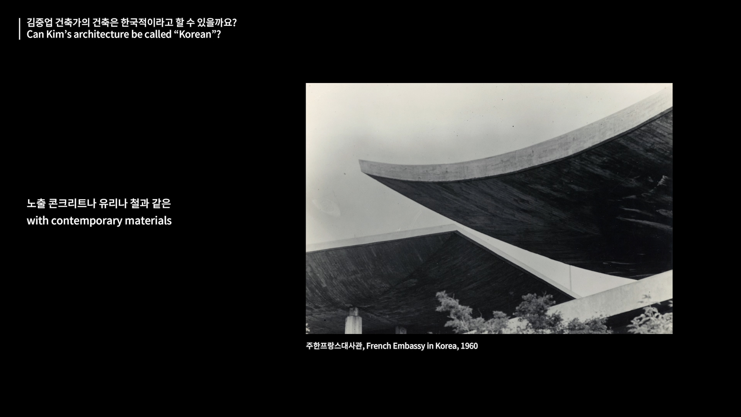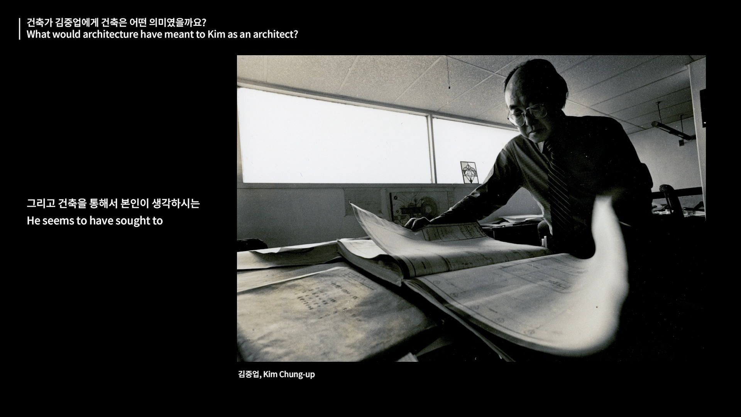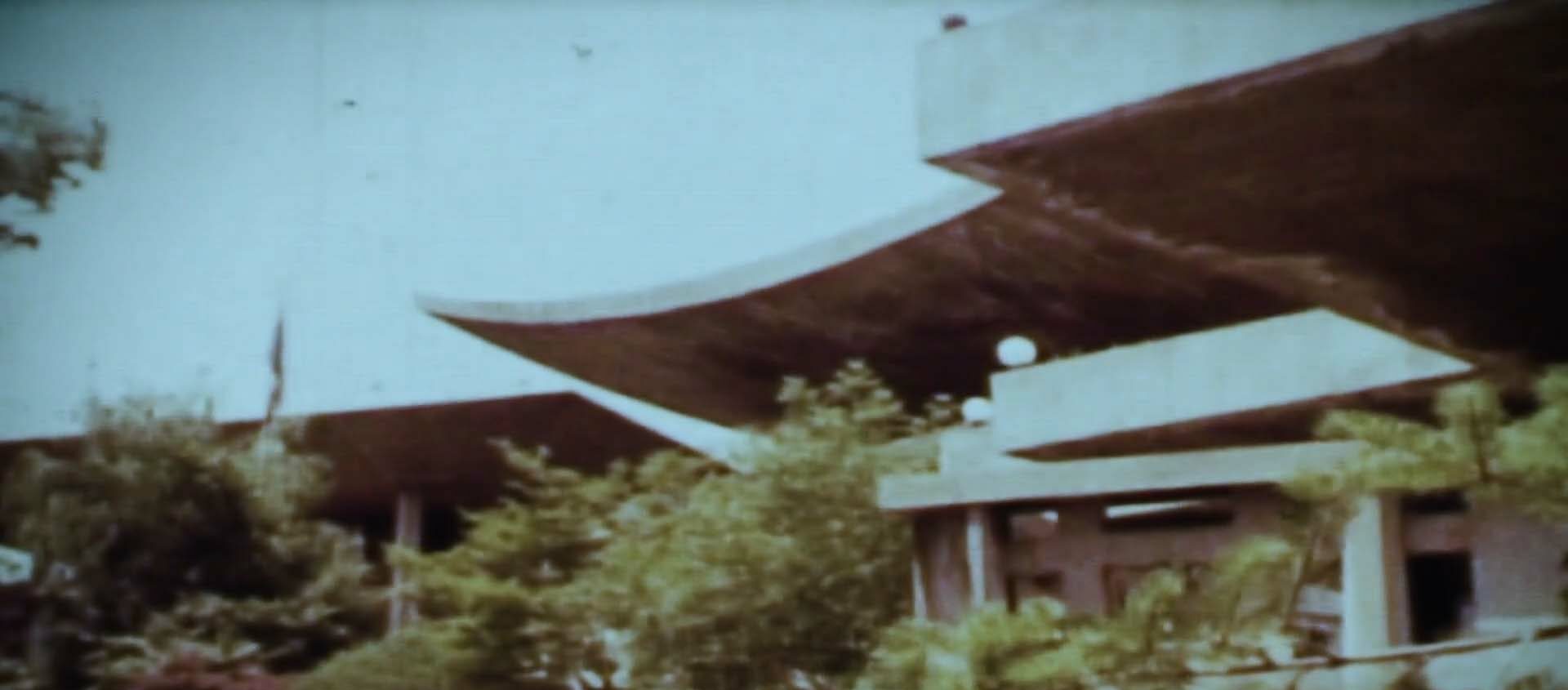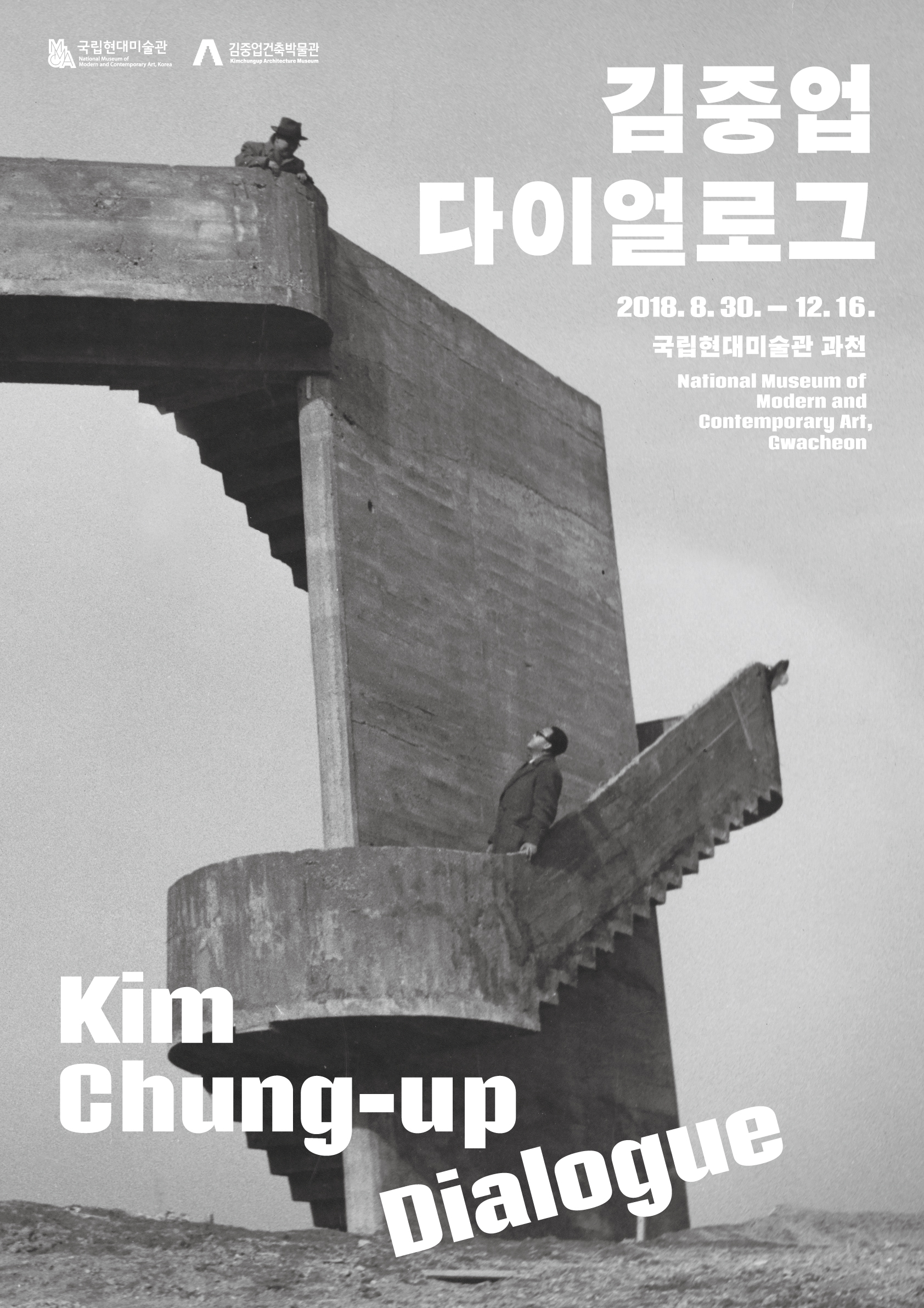작업 소개
57STUDIO는 삼삼오오 이성민 총괄 프로듀서의 섭외로 김중업 다이얼로그 전시에 참여하였습니다. 본 전시는 김중업 아카이브 자료를 바탕으로 그의 건축 철학과 작품 세계를 조망하며, 동료 건축가, 작가, 평론가들의 인터뷰 시리즈와 함께 구성되었습니다. 57STUDIO는 전시의 영상 콘텐츠를 기획 및 제작하여, 김중업의 대표적인 건축물과 사라진 터를 기록한 영상 작품 <김중업의 다이얼로그(2018)>를 상영하였으며, 동료 건축가들의 인터뷰 시리즈를 통해 그의 작업 방식과 건축적 유산이 남긴 영향을 조명하였습니다.
특히, 김중업과의 인연으로 건축을 시작한 곽재환 건축가와, ‘김중업건축론-시적 울림의 세계’를 편찬한 정인하 교수의 인터뷰를 포함하여, 김중업의 철학이 실무와 연구에서 어떻게 반영되었는지를 탐색하는 영상을 제작하였습니다. 57STUDIO는 영상 매체를 통해 김중업의 건축적 가치와 유산을 재조명하고, 이를 현대적 시각에서 새롭게 바라볼 수 있도록 기여하였습니다.
57STUDIO participated in the Kim Chung-up Dialogue exhibition at the invitation of Executive Producer Lee Seong-min from Samsam-Oo. This exhibition explores Kim Chung-up’s architectural philosophy and body of work through archival materials, alongside a series of interviews with fellow architects, artists, and critics.
57STUDIO planned and produced the video content for the exhibition, presenting the film Kim Chung-up’s Dialogue (2018), which documents his major architectural works and lost sites. Additionally, through a series of interviews with fellow architects, the exhibition examined the impact of his architectural practice and legacy.
In particular, the video series featured architect Kwak Jae-hwan, who was inspired to pursue architecture through his connection with Kim Chung-up, and Professor Jung In-ha, the editor of Kim Chung-up’s Architectural Theory – The World of Poetic Resonance. Their insights explored how Kim’s philosophy has been integrated into both architectural practice and academic research.
Through this project, 57STUDIO reinterpreted Kim Chung-up’s architectural contributions through video media, offering a contemporary perspective on his legacy and its lasting significance.


