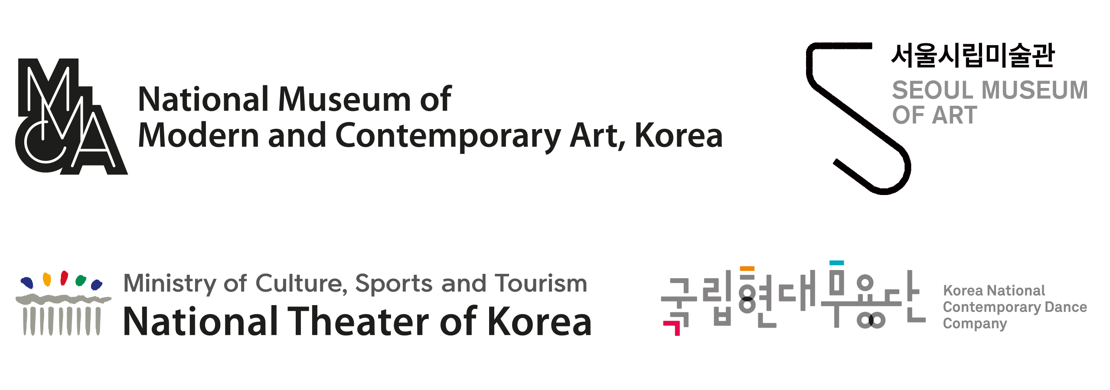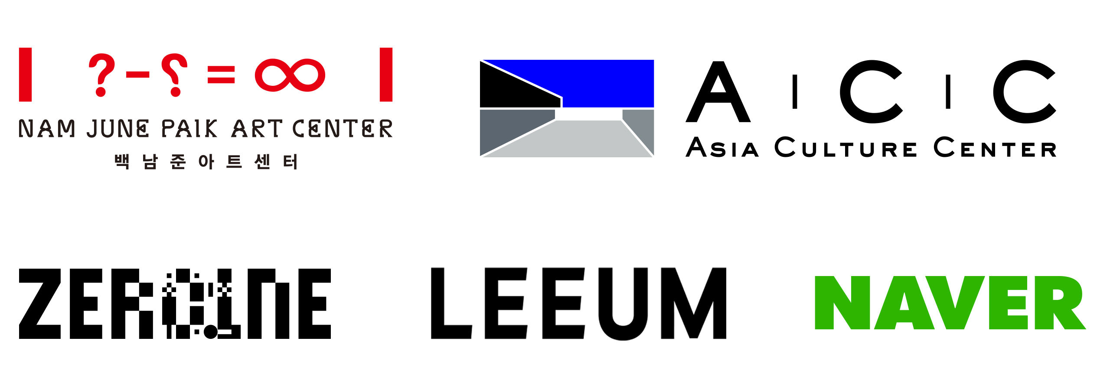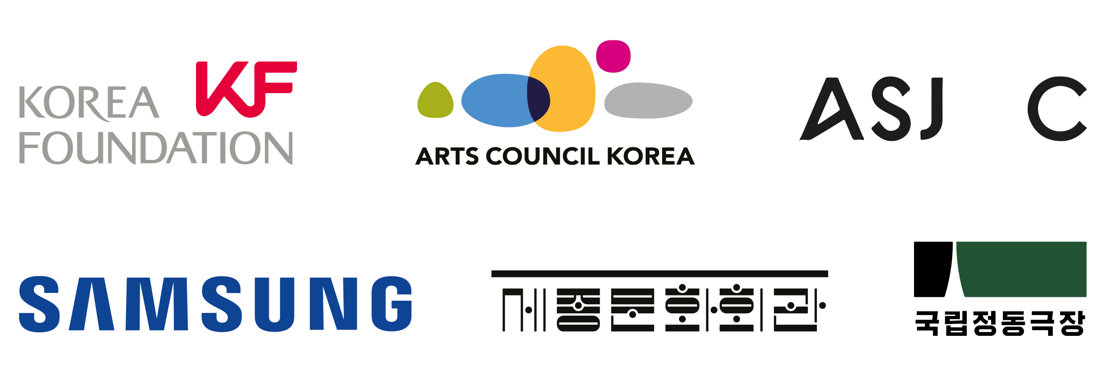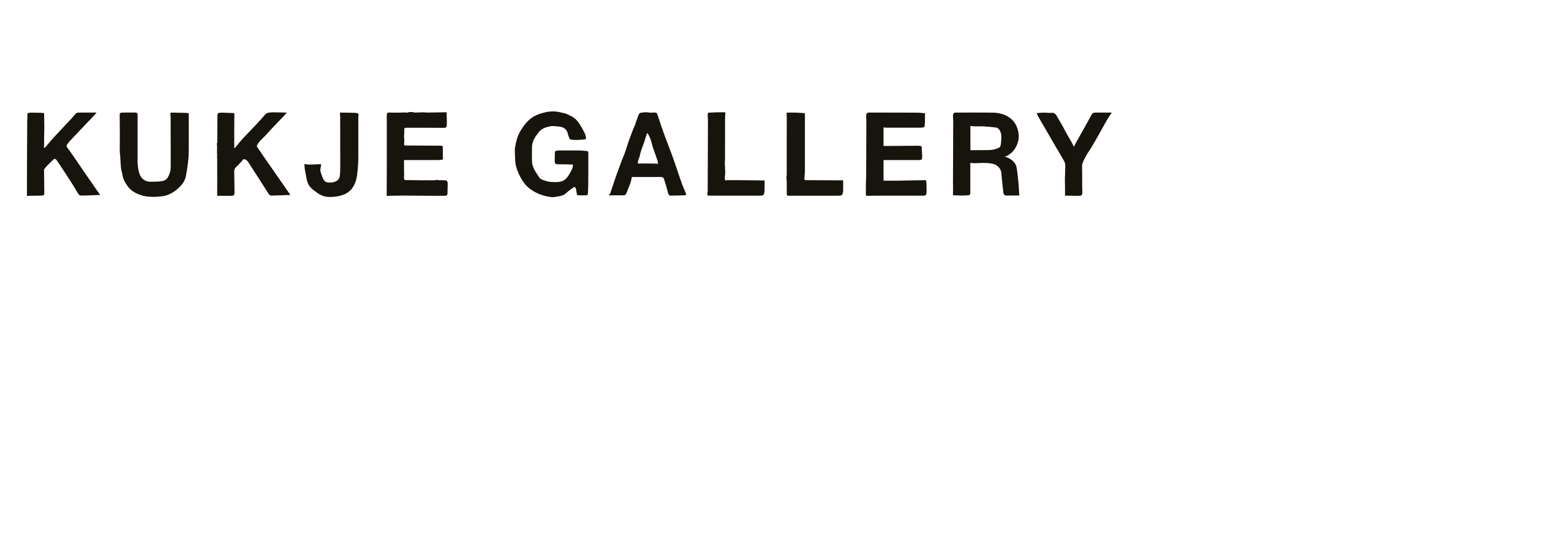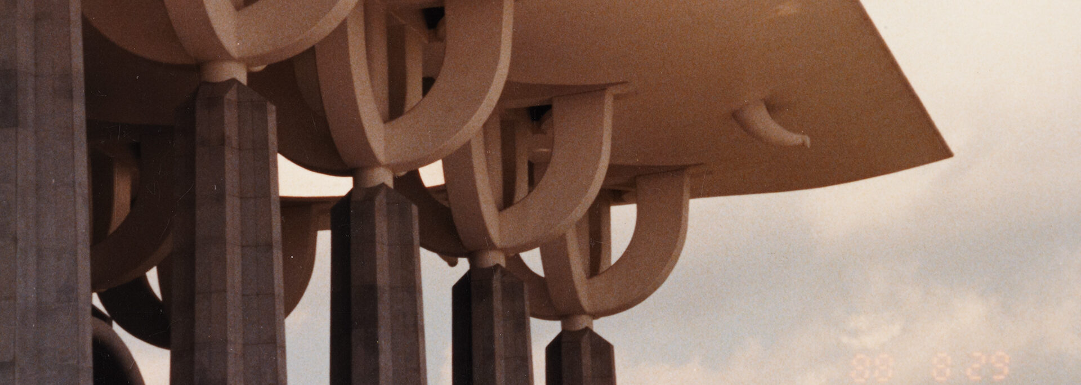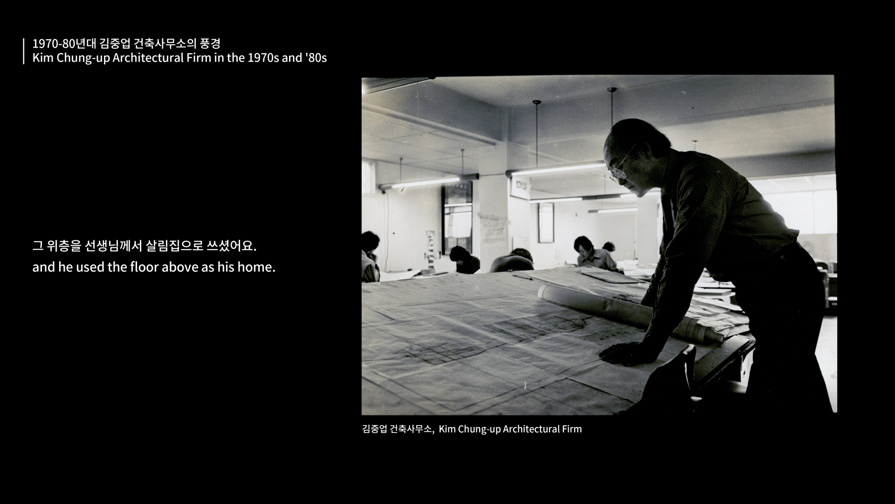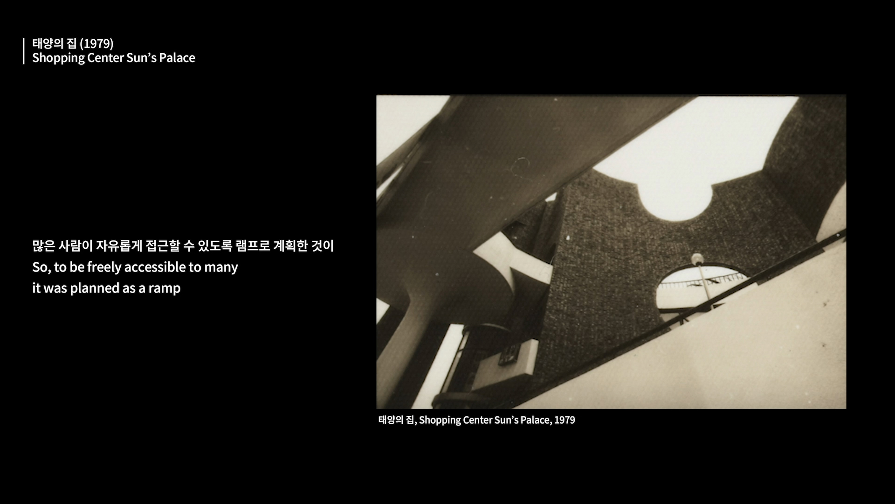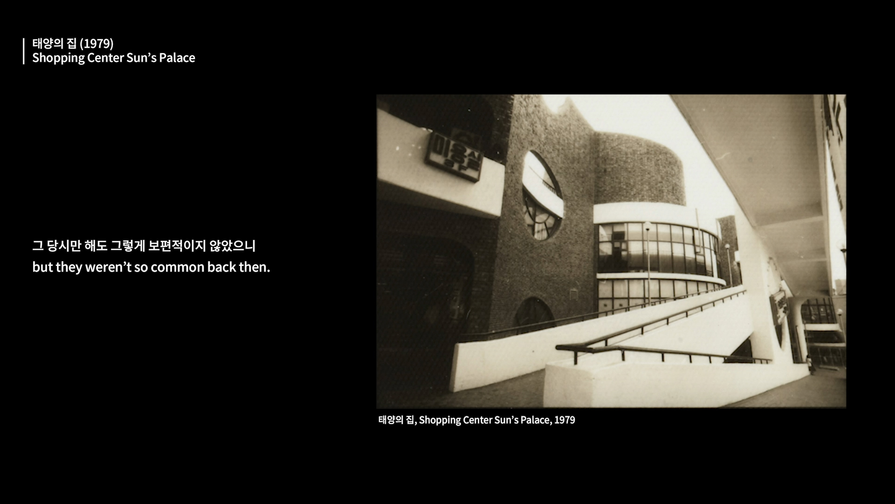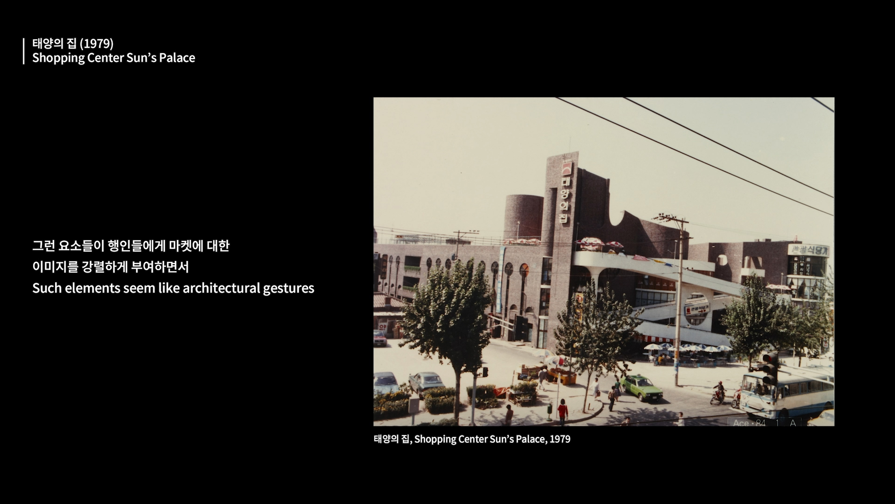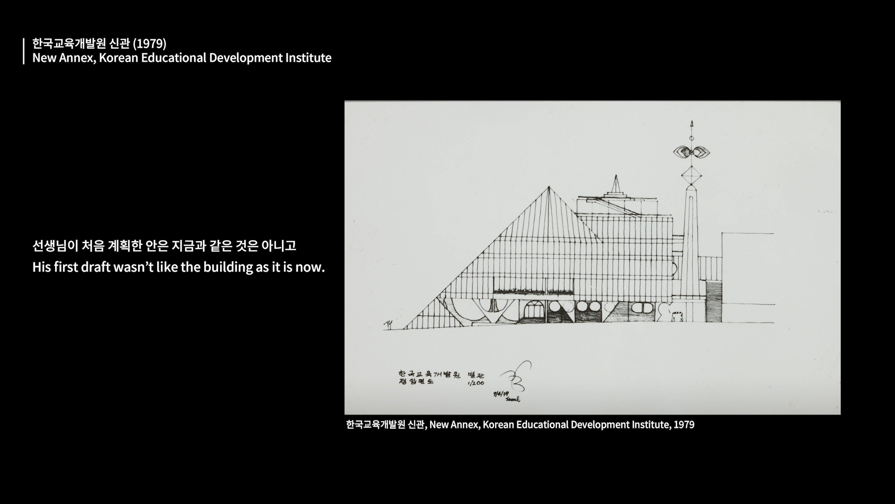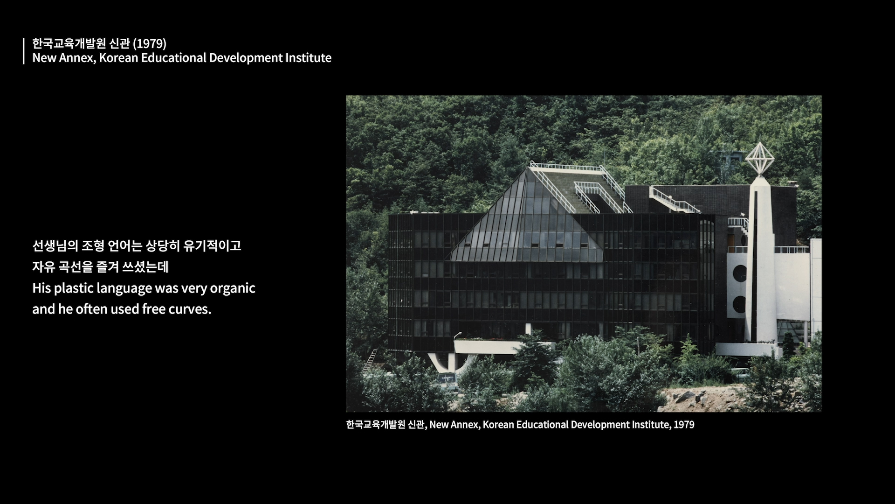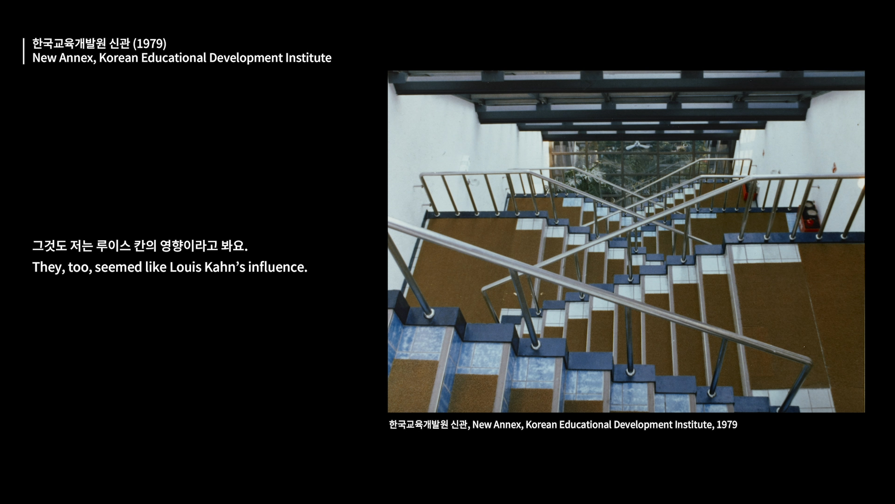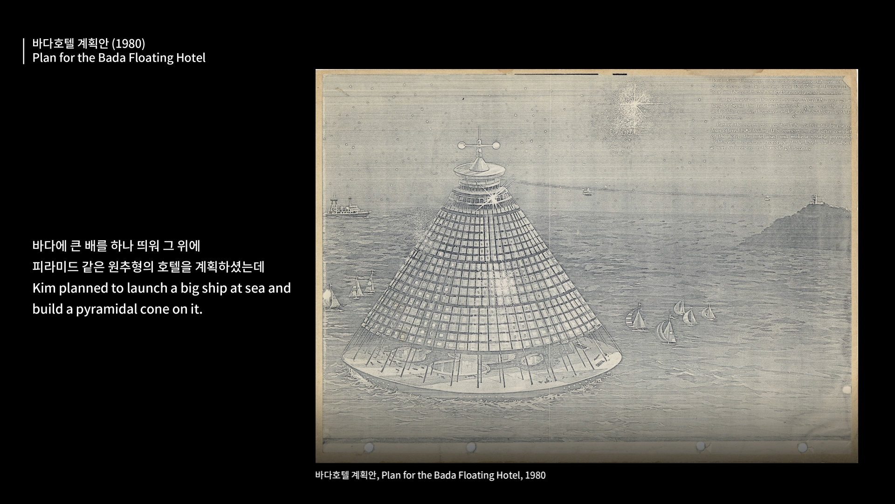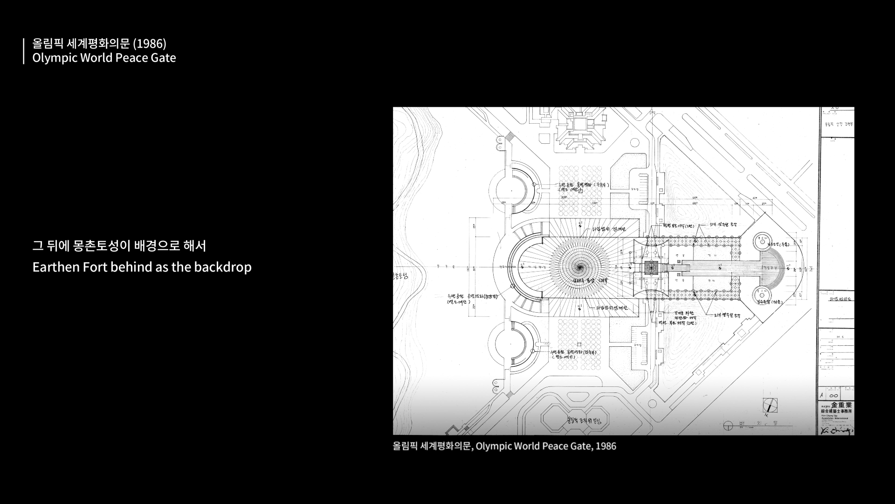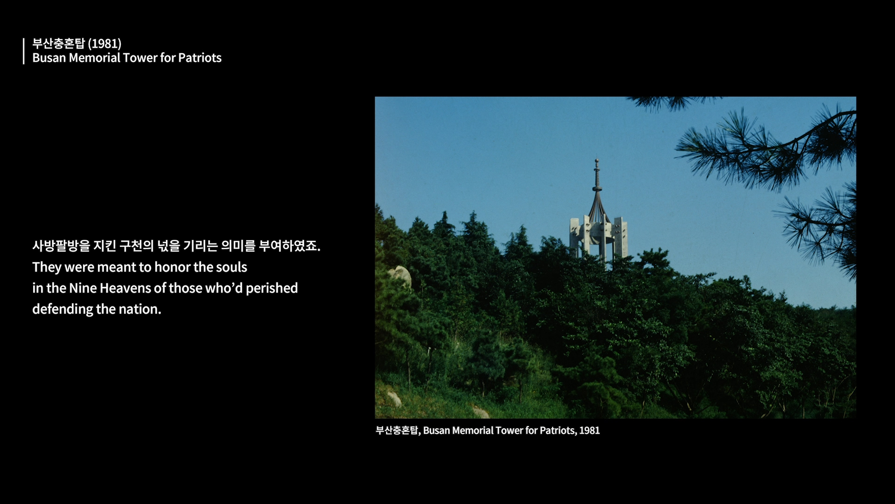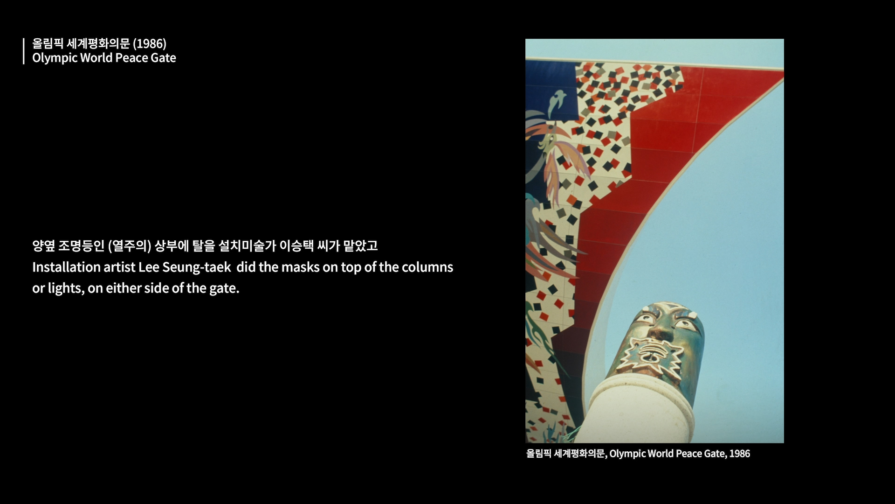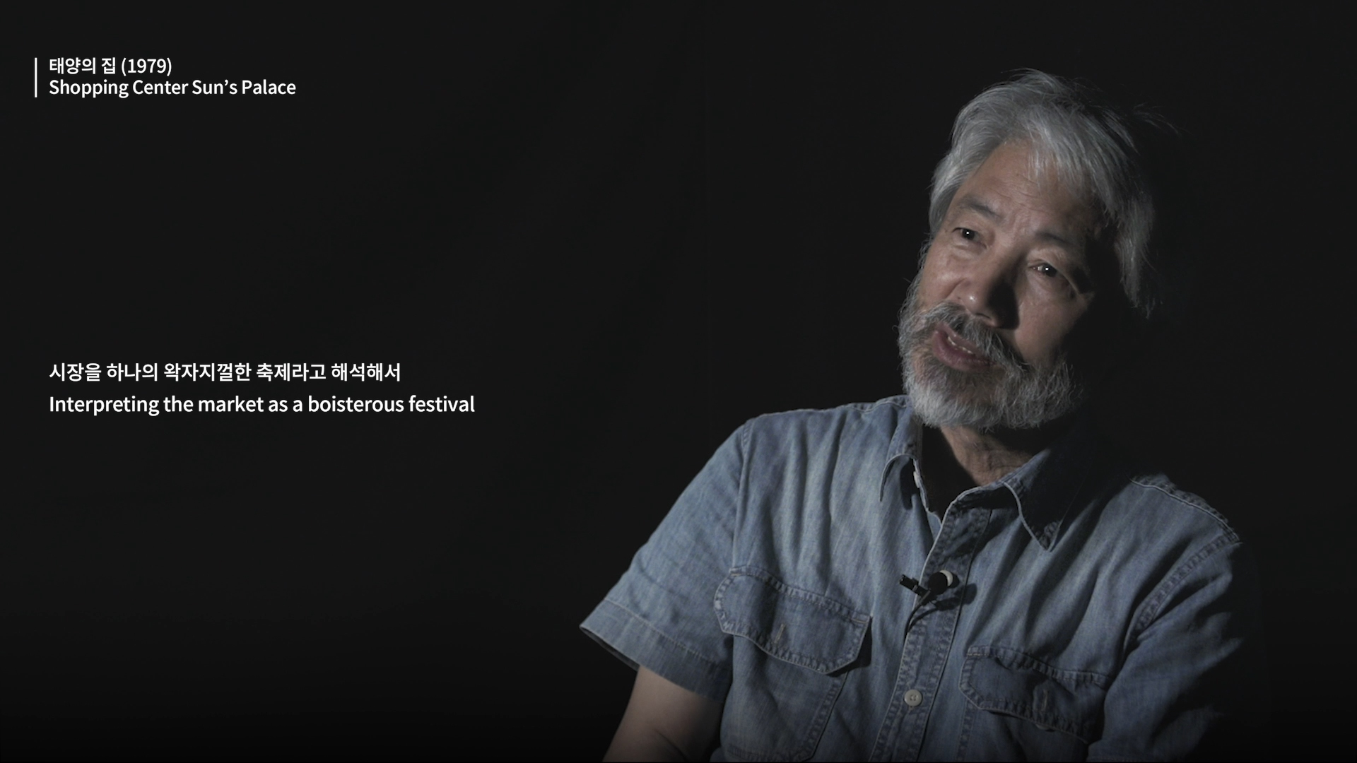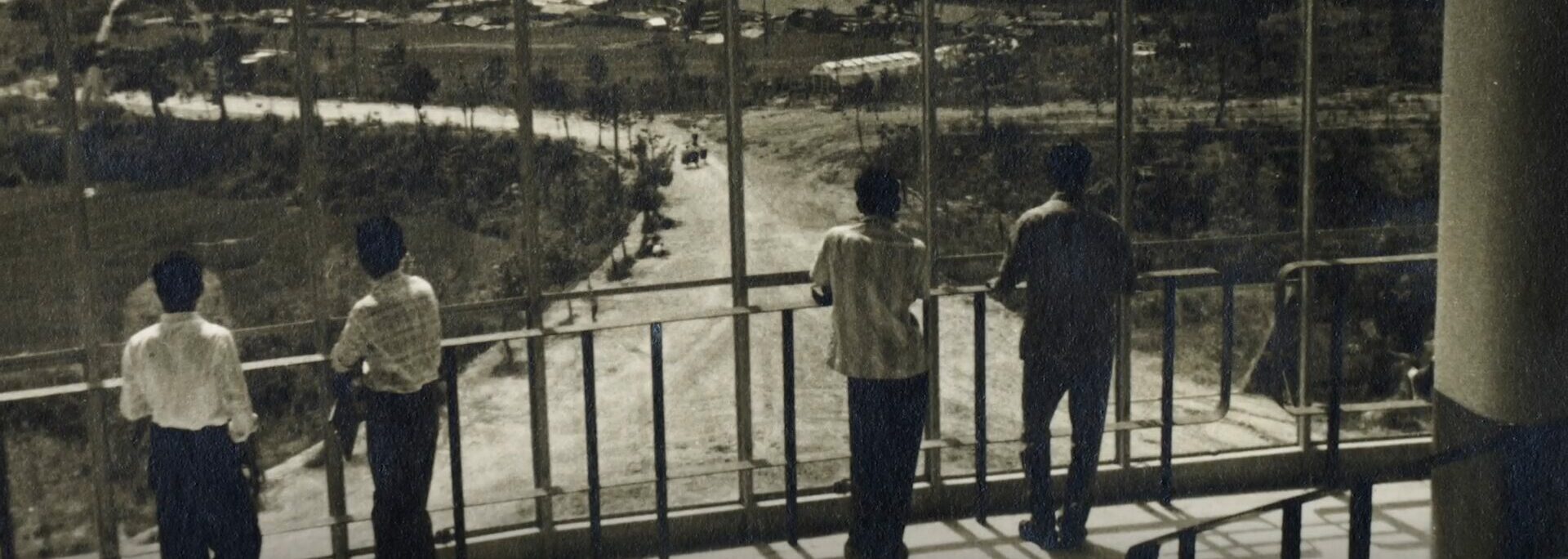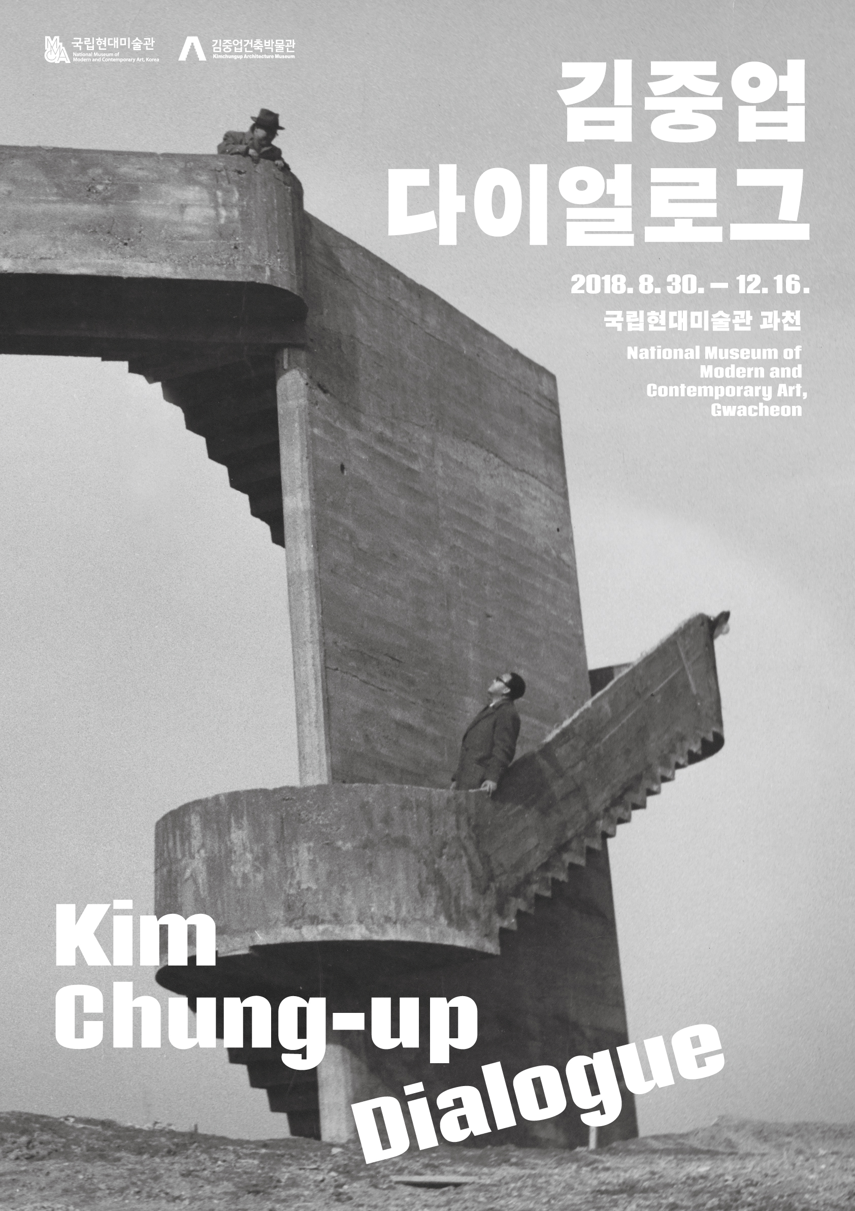작업 소개
57STUDIO는 삼삼오오 이성민 총괄 프로듀서의 섭외로 김중업 다이얼로그 전시에 참여하였습니다. 본 전시는 김중업 아카이브 자료를 바탕으로 그의 건축 철학과 작품 세계를 조망하며, 동료 건축가, 작가, 평론가들의 인터뷰 시리즈와 함께 구성되었습니다. 57STUDIO는 전시의 영상 콘텐츠를 기획 및 제작하여, 김중업의 대표적인 건축물과 사라진 터를 기록한 영상 작품 <김중업의 다이얼로그(2018)>를 상영하였으며, 동료 건축가들의 인터뷰 시리즈를 통해 그의 작업 방식과 건축적 유산이 남긴 영향을 조명하였습니다.
특히, 김중업과의 인연으로 건축을 시작한 곽재환 건축가의 인터뷰를 포함하여, 김중업의 철학이 실무에 어떻게 반영되었는지를 탐색하는 영상을 제작하였습니다. 57STUDIO는 영상 매체를 통해 김중업의 건축적 가치와 유산을 재조명하고, 이를 현대적 시각에서 새롭게 바라볼 수 있도록 기여하였습니다.
57STUDIO participated in the Kim Chung-up Dialogue exhibition at the invitation of Executive Producer Lee Seong-min from Samsam-Oo. This exhibition explores Kim Chung-up’s architectural philosophy and body of work through archival materials, alongside a series of interviews with fellow architects, artists, and critics.
57STUDIO planned and produced the video content for the exhibition, presenting the film Kim Chung-up’s Dialogue (2018), which documents his major architectural works and lost sites. Additionally, through a series of interviews with fellow architects, the exhibition examined the impact of his architectural practice and legacy.
In particular, the interviews included architect Kwak Jae-hwan, who was inspired to pursue architecture through his connection with Kim Chung-up. These discussions explored how Kim’s philosophy was integrated into architectural practice and influenced subsequent generations.
Through this project, 57STUDIO reinterpreted Kim Chung-up’s architectural contributions through video media, offering a contemporary perspective on his legacy and its lasting significance.


